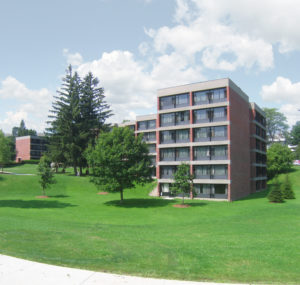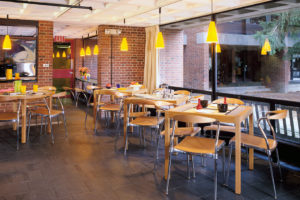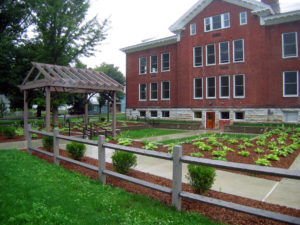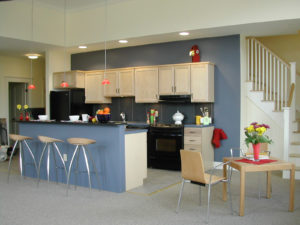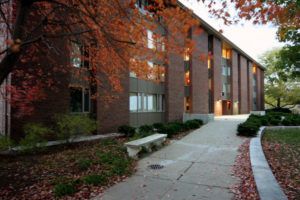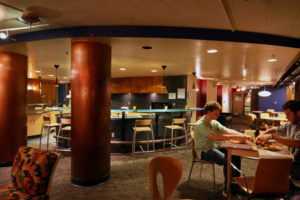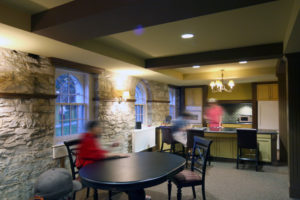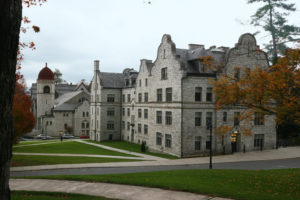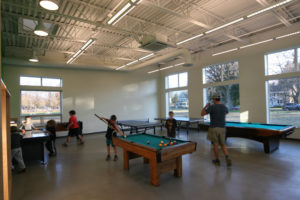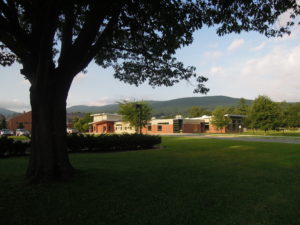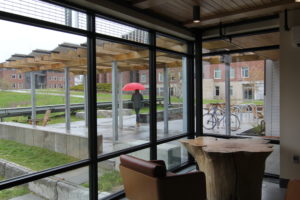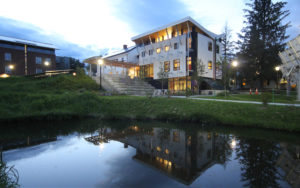I started my own firm in 1978 after a couple of years being a building contractor. Our firm, Black River Design, never made the big time, but I am most proud of the fact that we stayed in business, were able to carve out a living in a rural place we love, with old fashioned values, and built the business to be one the largest in Vermont, through the good fortune of getting into the school design business just when all the baby boomers children came along. We also got a foot in the door in Williamstown on some projects, shown below. I’ve now sold all my shares and am a happy employee, working, but less and less. I owe any success to Lee Hersey, Don Mochon, and Whit Stoddard, who provided some great inspiration, as well as my talented architect type classmates.
Greylock 2000
These are beautifully built buildings, but were a beast to renovate, as there are absolutely no cavities to run wire, pipes, etc. We added house kitchens and computer lounges to encourage house loyalty, which had apparently been lost, and rectified the situation where the girls had to pass by the urinal to get to the toilet. Coed dorms?
Southworth 2003
Conversion of the old Elementary School to faculty apartments.
Prospect 2005
We completely changed the old vertical circulation pattern into horizontal halls, which encouraged students to get to know their housemates. Singles replaced the doubles and triples of our day.
Morgan 2006
Here we again changed the vertical entry system to a more open, horizontal circulation system.
Williamstown Youth Center 2012
A wonderful organization gets a near “net zero” rooftop solar PV powered home on the campus of the new Williamstown Elementary school.
Class of “66 Environmental Center 2015
One of the first Living Building Challenge projects on the east coast, designed for net zero energy and water, 100% solar PV powered. The Class of ’66 donated the building for their 50th gift. They were great to work with.

