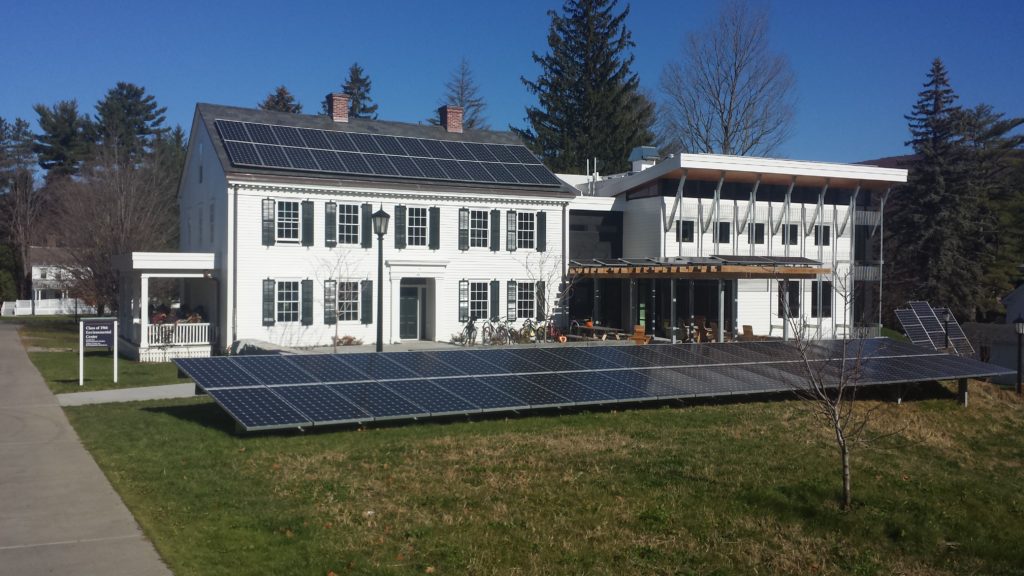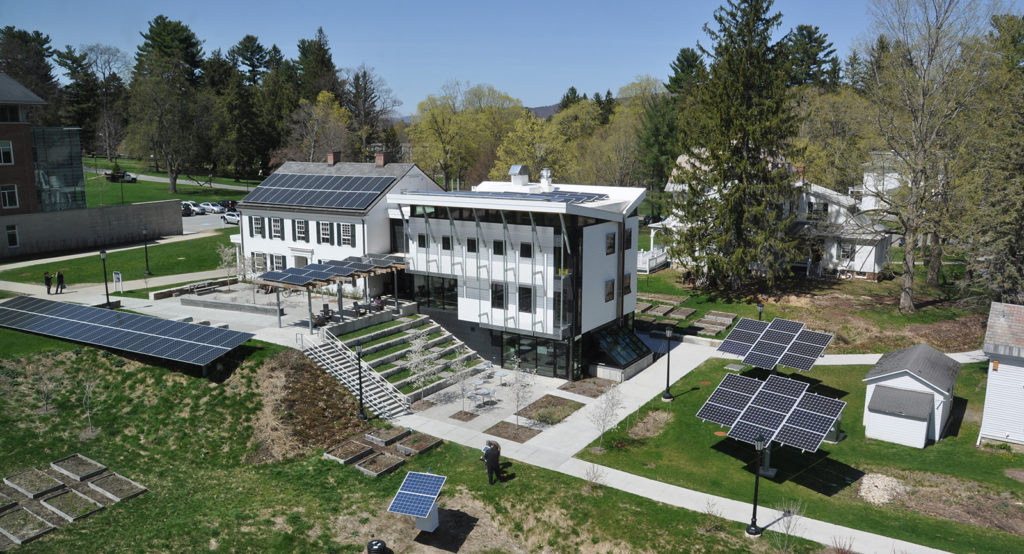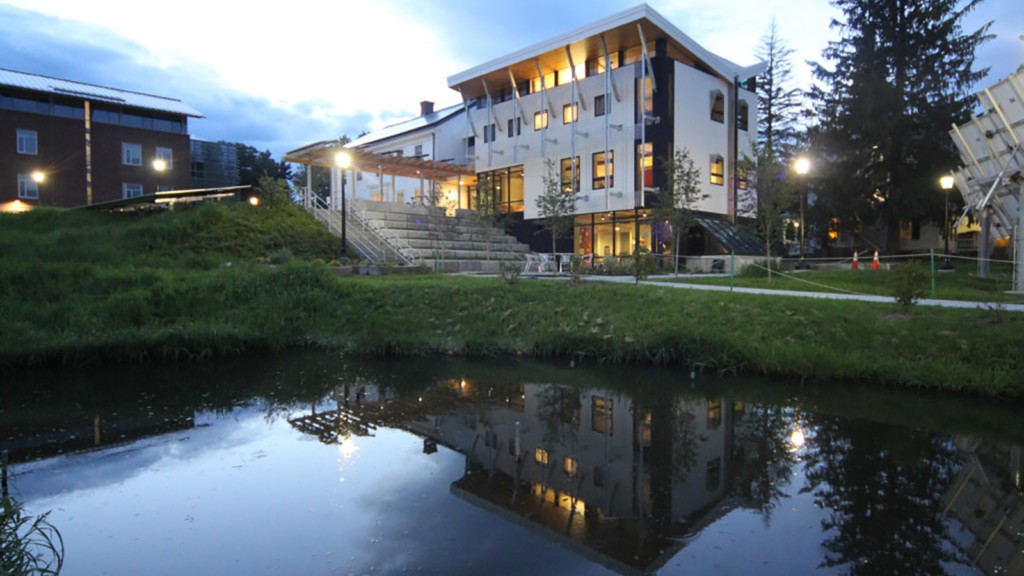The Library, Over Time
The library started in Stetson, moved to Sawyer, then returned to Stetson.
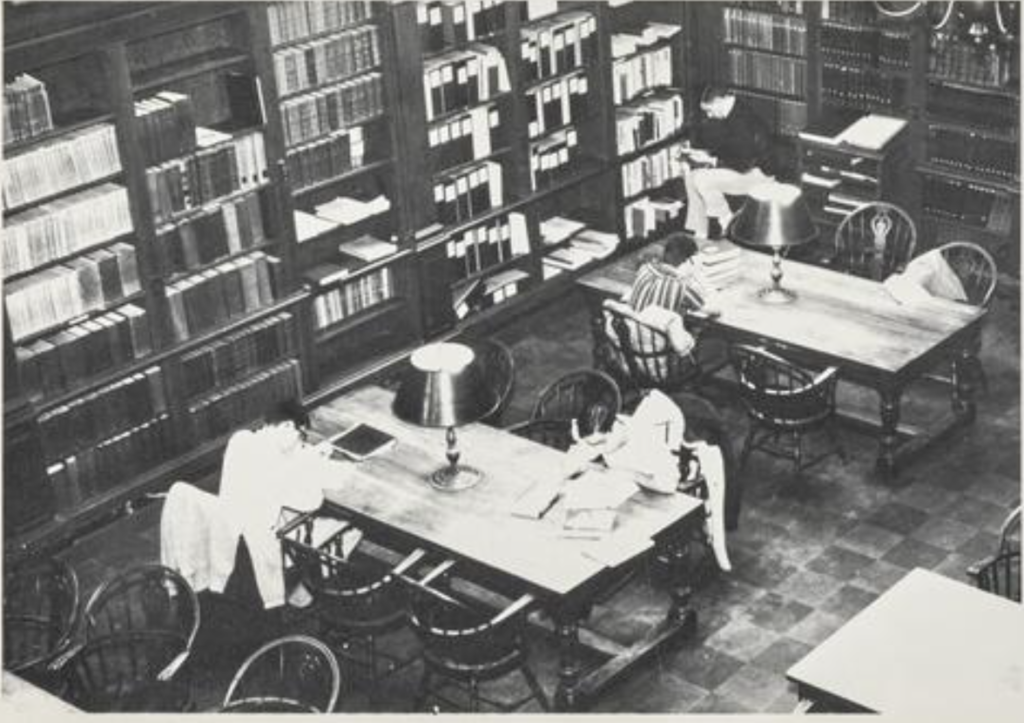
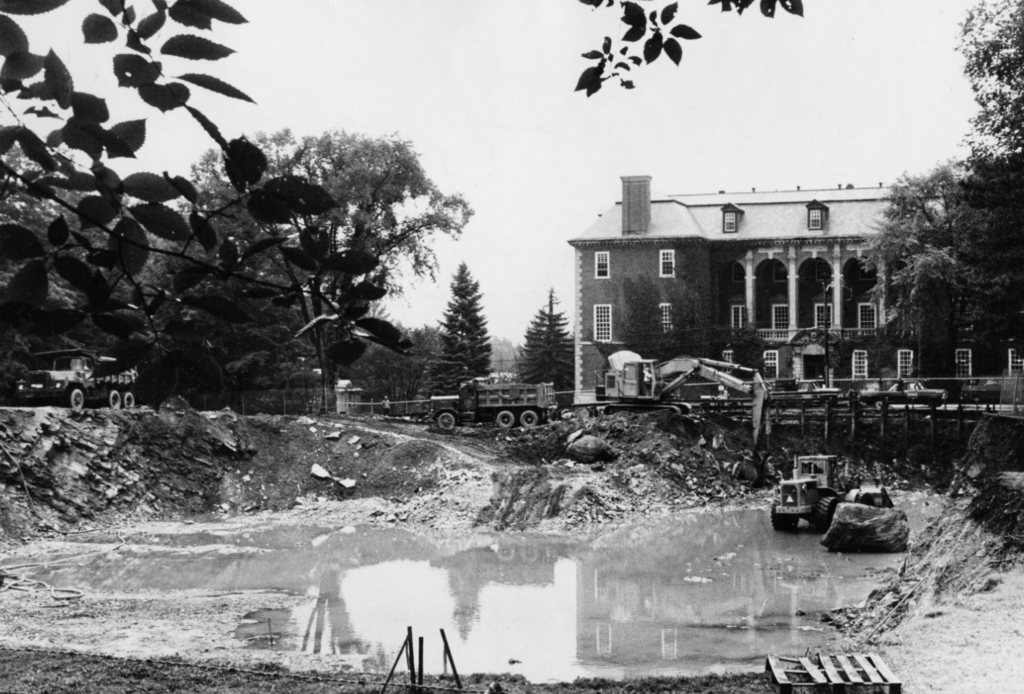
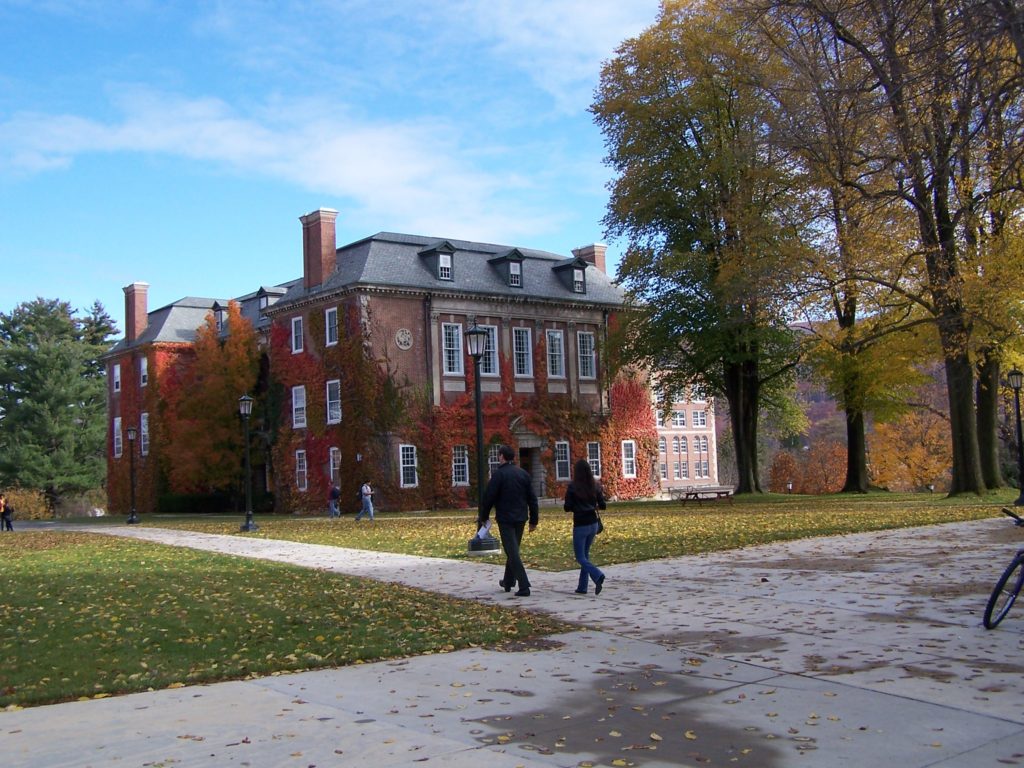
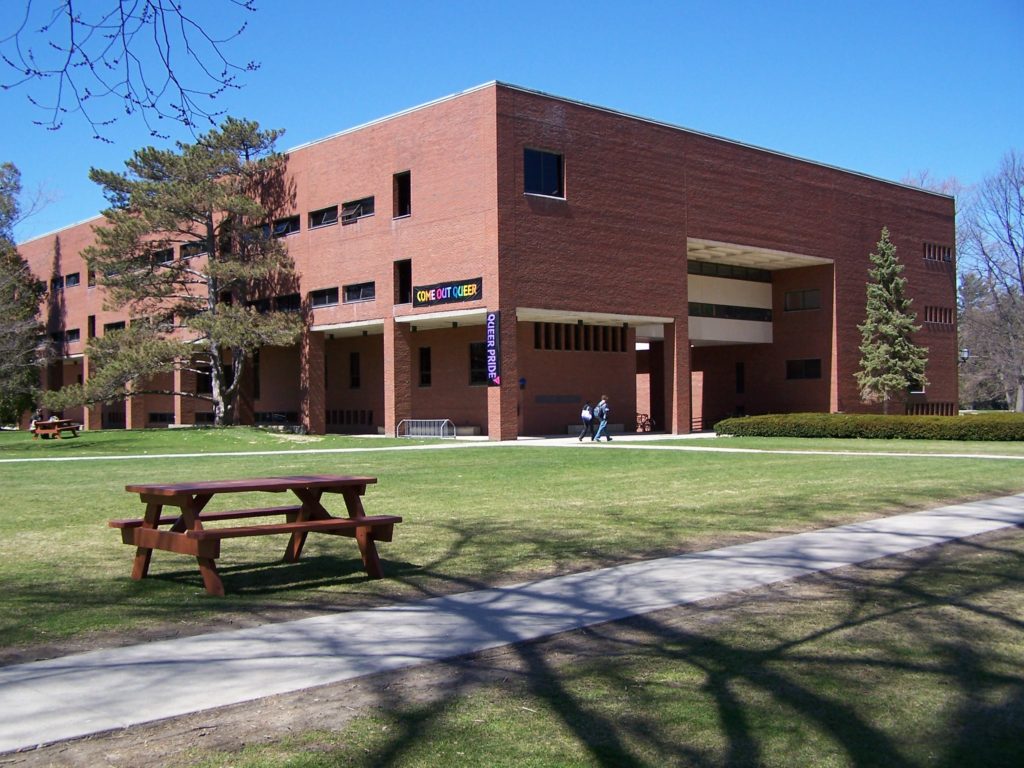
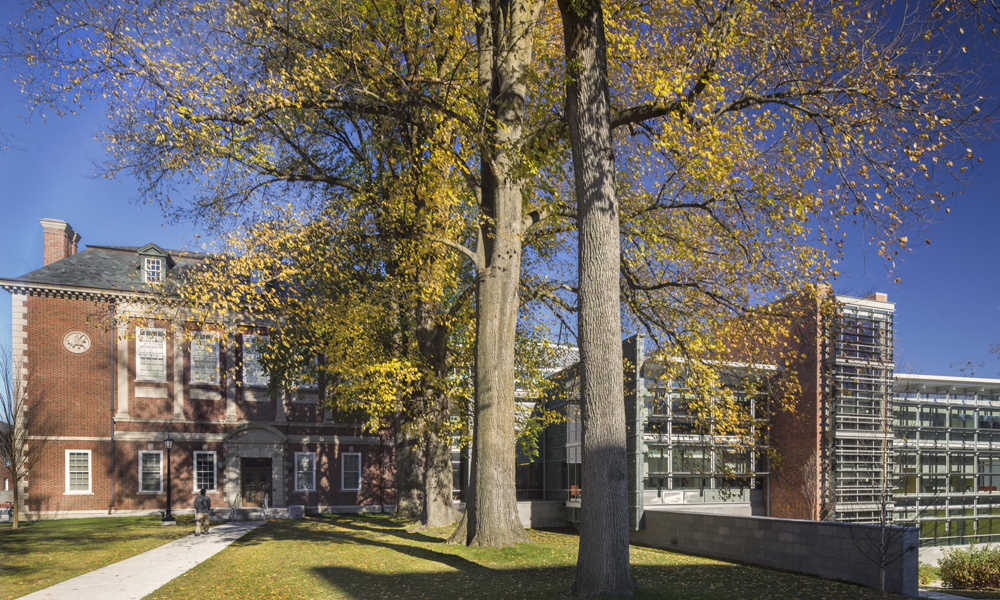
The Stetson-Sawyer Library
The latest version of the Williams library, opened in ~2016, features a renovated Stetson Hall with large new expansion behind it.
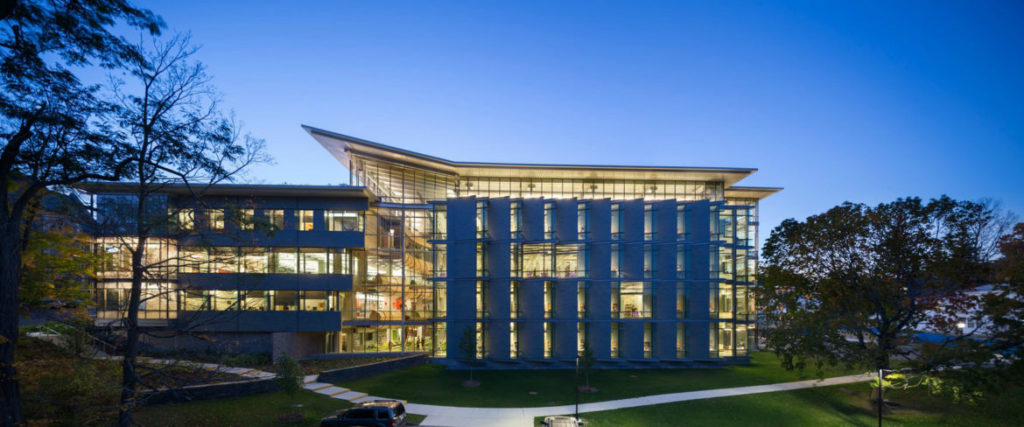
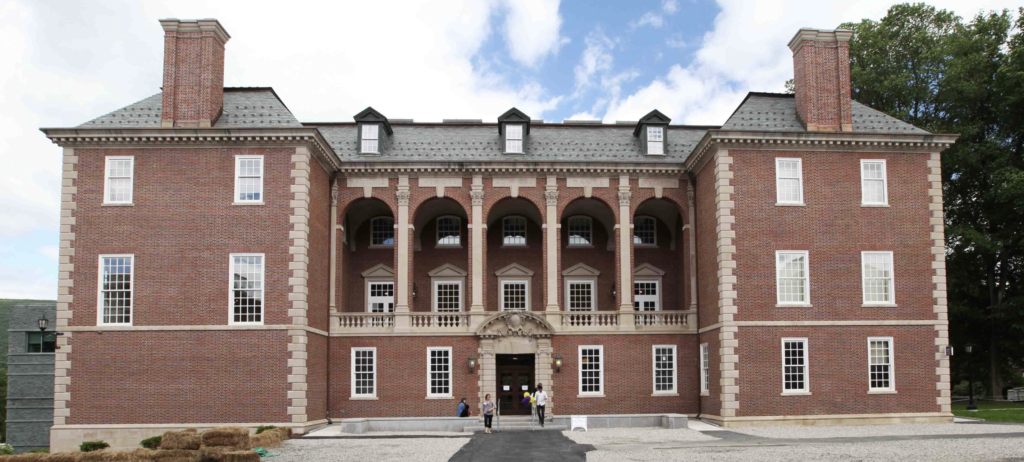
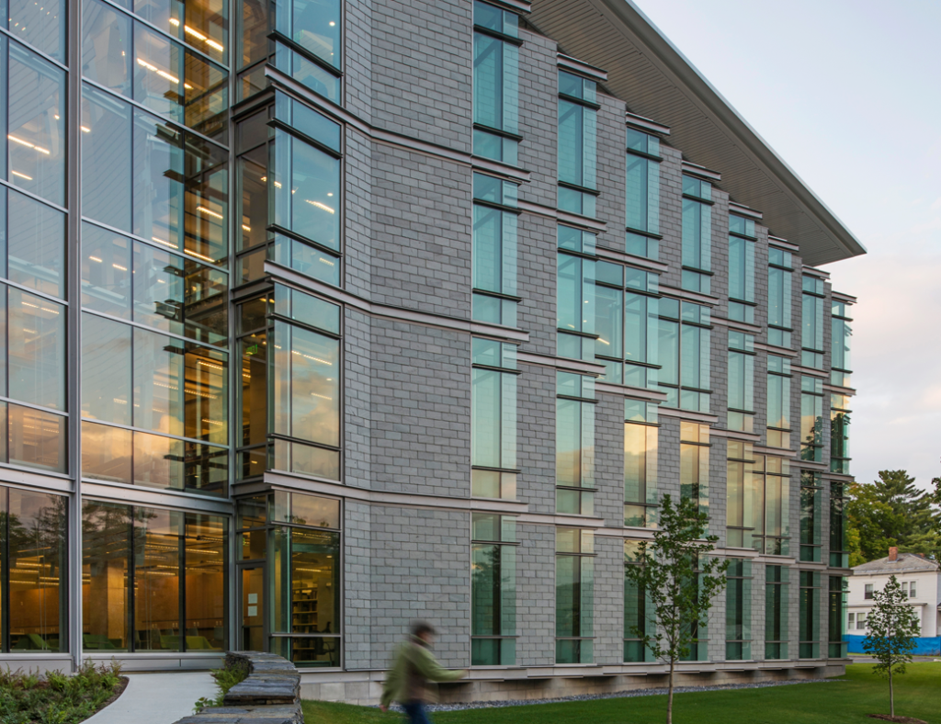
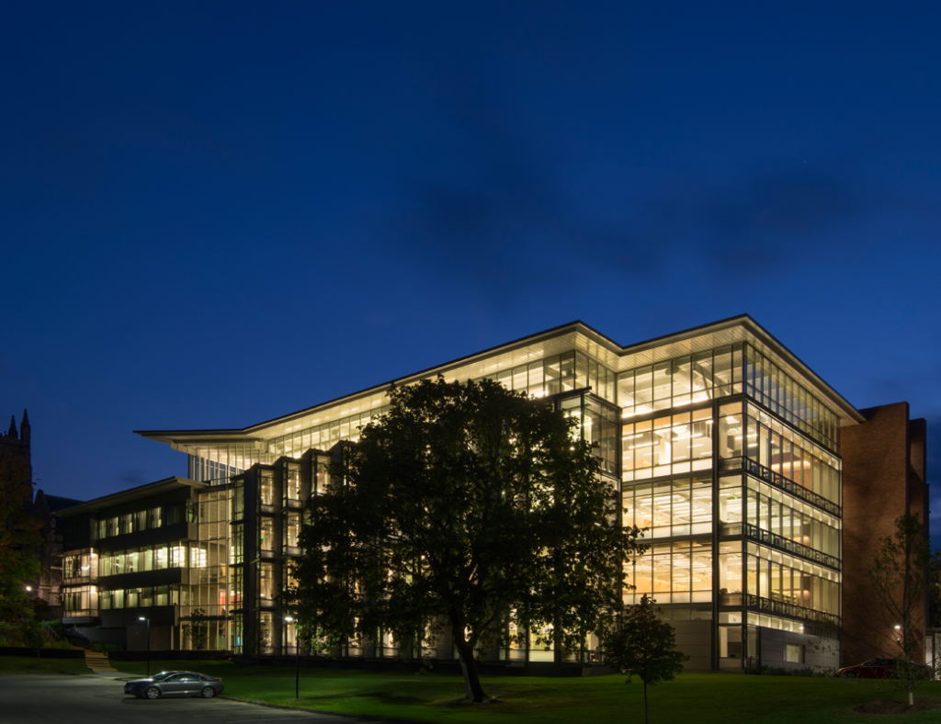
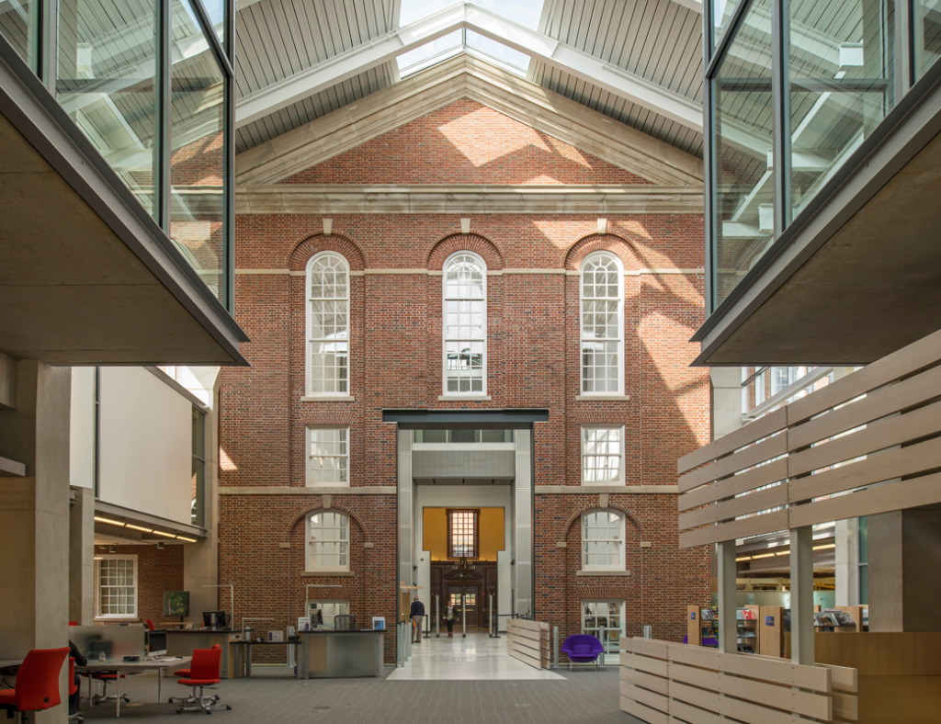
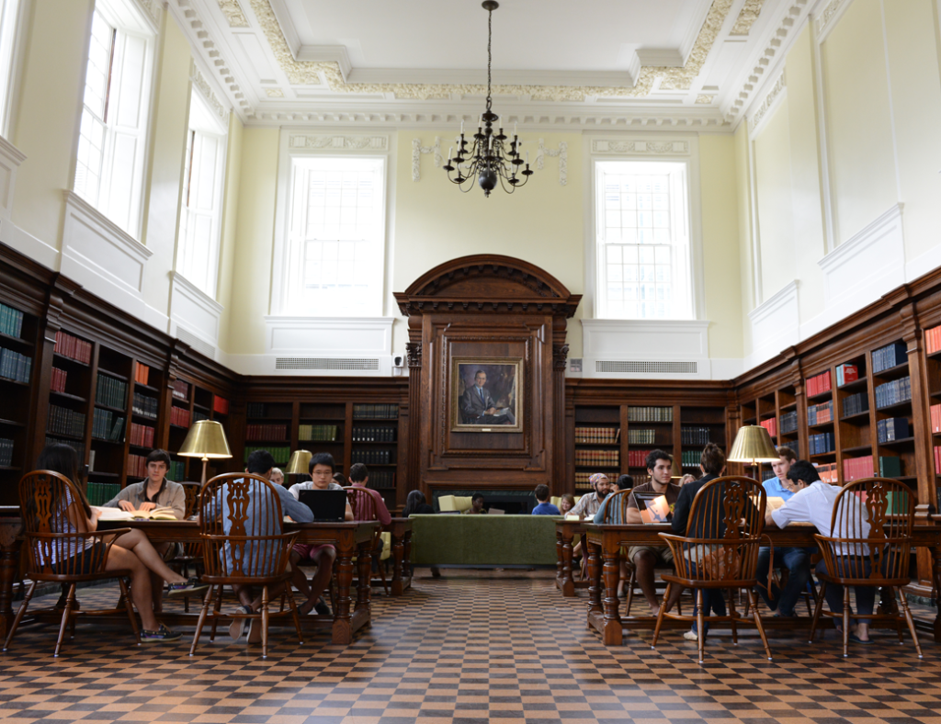
Schapiro & Hollander
2 new academic buildings were added to the Library Quad in 2008. Schapiro Hall houses classrooms and faculty offices for the social sciences, and Hollander Hall for languages.
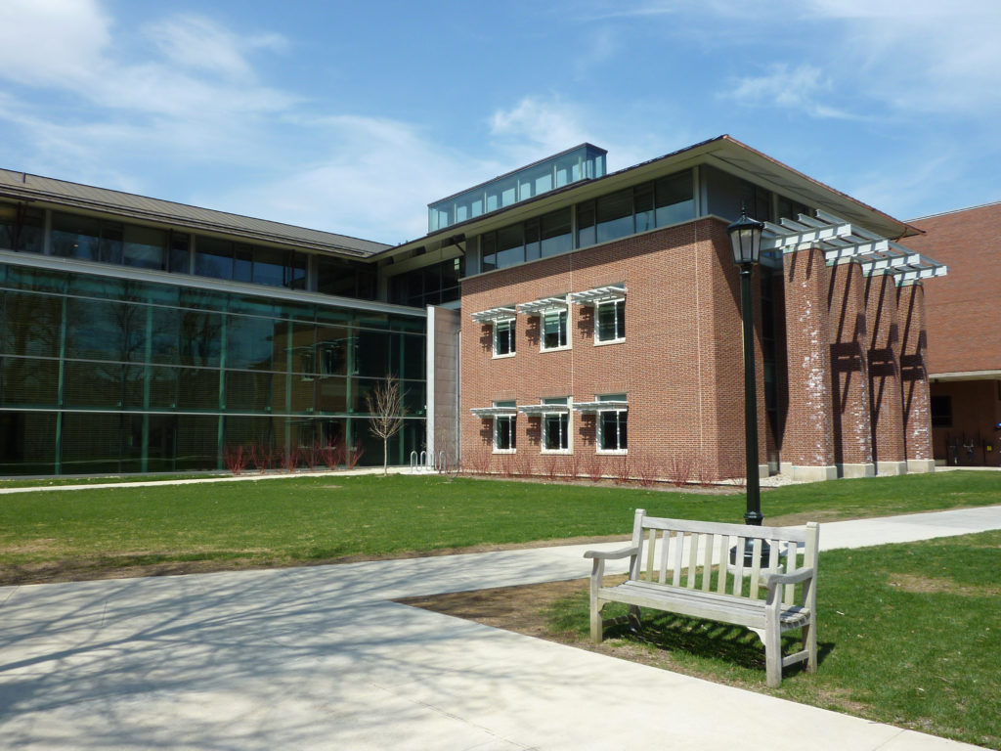
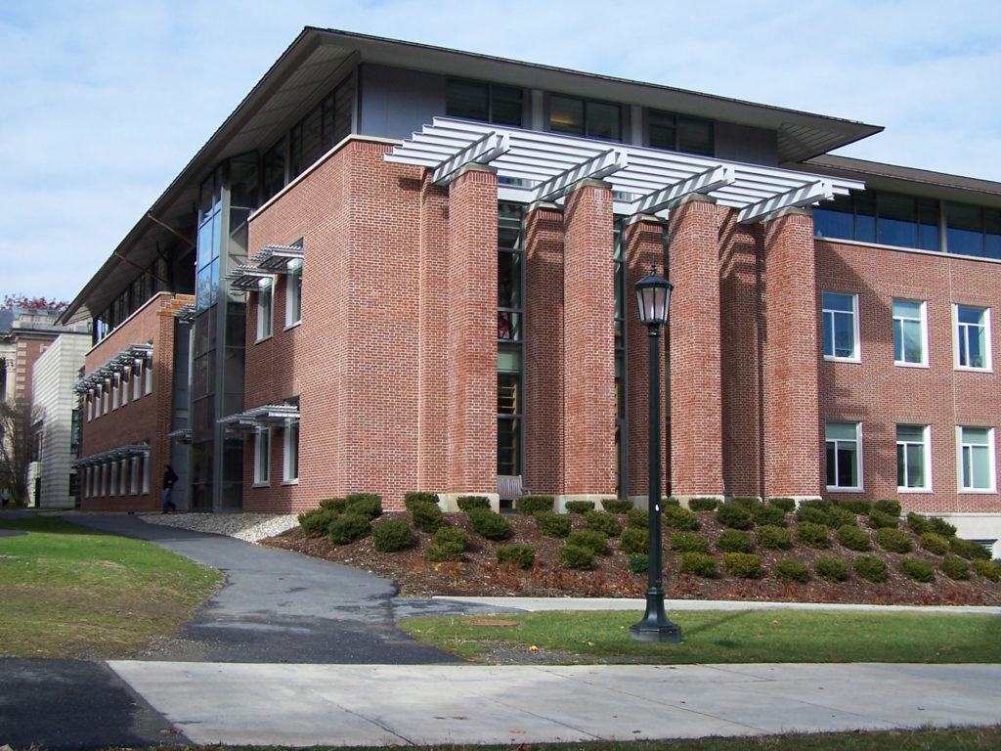
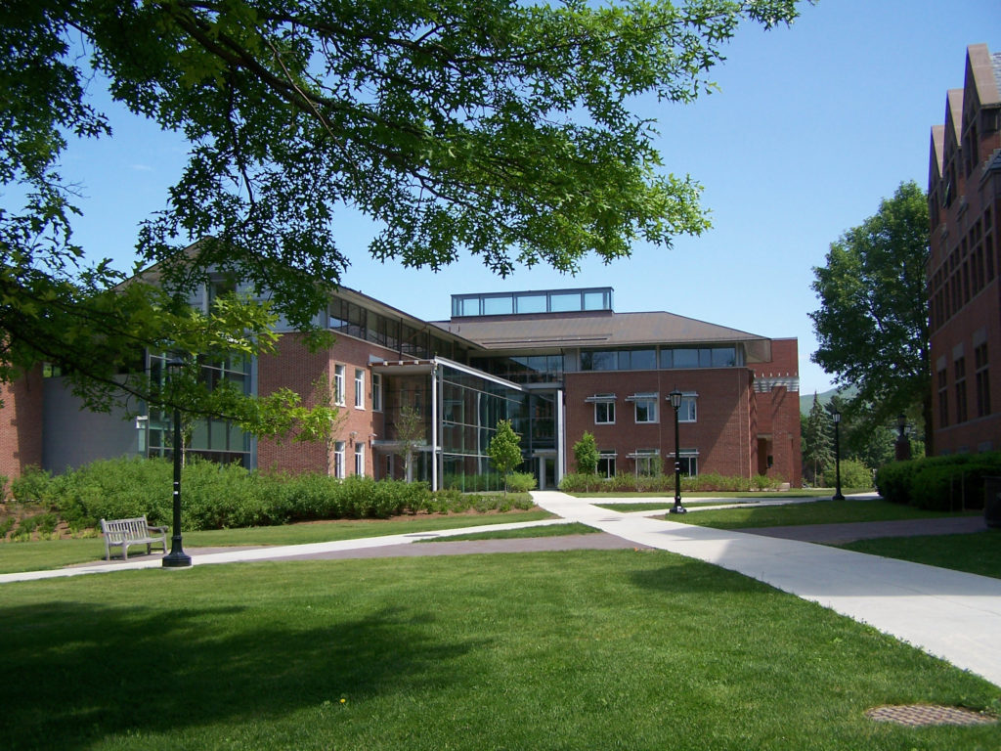
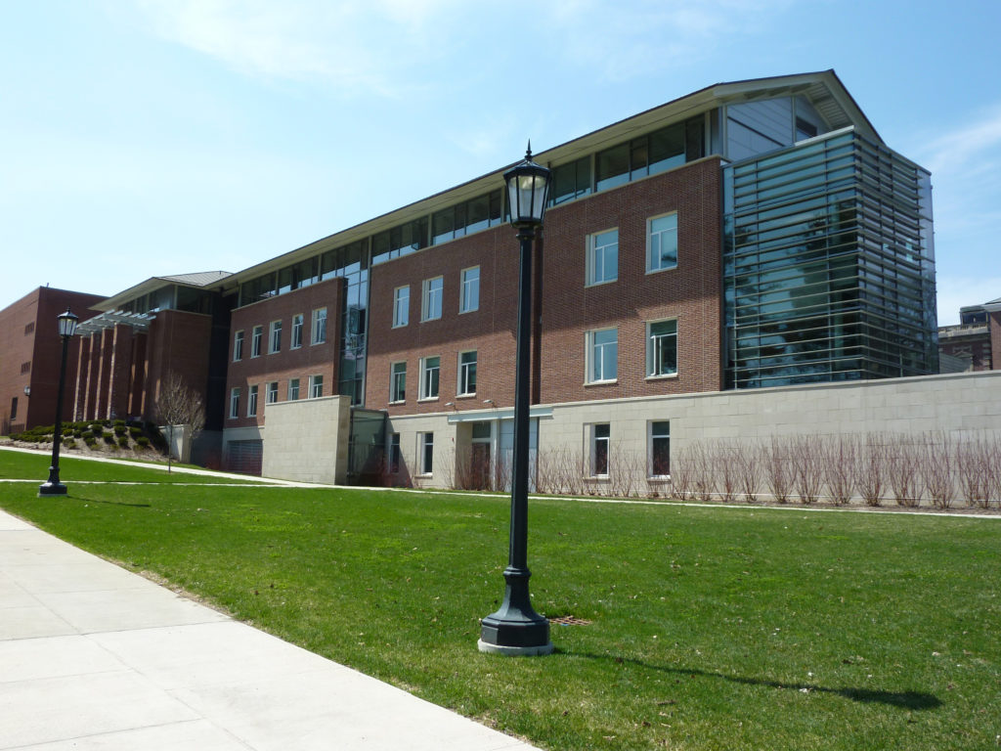
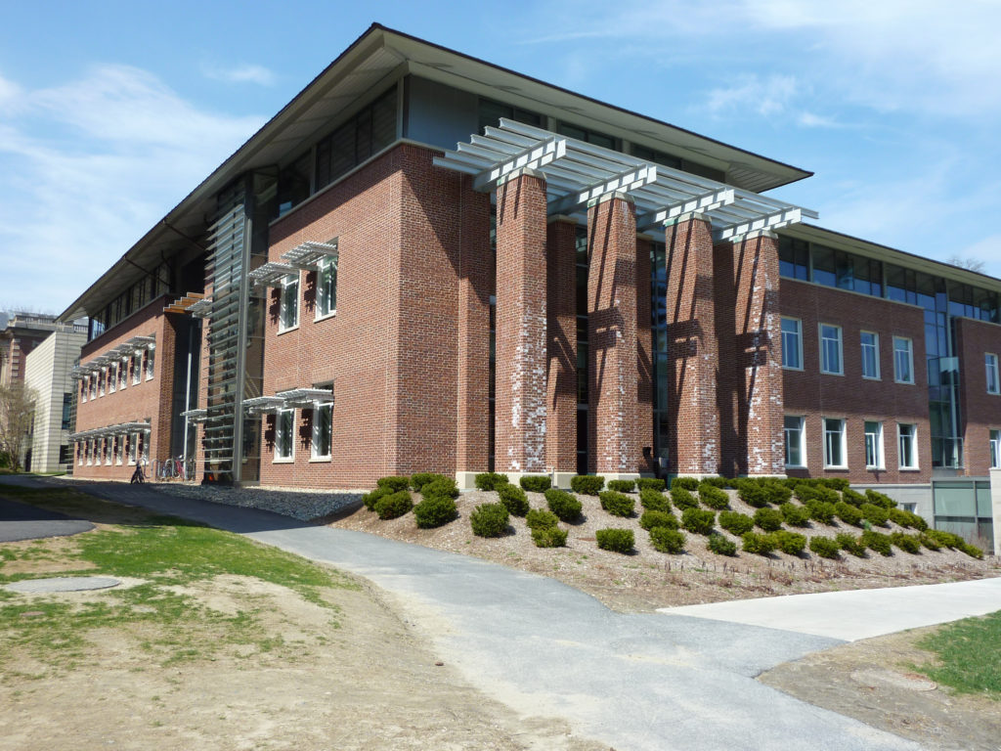
Class of 1966 Environmental Center
The environmental center, opened in 2015, is at it’s core, the old Kellogg House (which was moved, renovated, and expanded). It’s one of the first Living Building Challenge projects on the east coast, designed for net zero energy and water, 100% solar PV powered. The Architects were Black River Design Architects – run by our own John Rahill.
